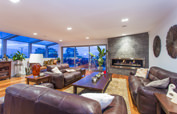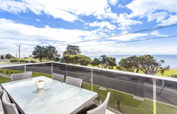'Starhaven' – Unrivalled bay side luxury
Welcome to 'Starhaven'. As featured in the international acclaimed television show 'Grand Designs Australia' its in a class of its own.
The facade is a modern yet elegant mix of glass, textured render and soaring stacked bluestone walls. Indoors, large bluestone slate tiles and polished Spotted Gum floors enliven and emphasize space whilst exquisite fixtures and fittings imported from Europe impart style. The Clipsal C-Bus home control system provides an enhanced lifestyle of entertainment, convenience and comfort, with one-touch control of all lighting, climate, audio and security (including state-of-the-art thumbprint entry). Further extravagances include the glass-encased lift and dumbwaiter servicing all three levels.
The upper level hosts formal living, dining and kitchen, and rests partially under the home-defining vaulted glass ceiling and wall. There is a seamless transition from outdoor terrace to indoor living through large glass sliders, capitalising on glistening water views and bay side breezes. The gas log fire and stacked bluestone wall are visually stunning year round. The open plan kitchen is an elegant culinary space with mirrored splashback to draw in and reflect the water views. Of the many inclusions, you'll find; a 'starlight black' quartz island and with matching bespoke dining table, Siemens induction heat cook top and dishwasher, Elica range hood and soft closing cabinetry housing integrated fridge and pantry. The butler's pantry is for grand scale catering and entertaining and features; Siemens appliances (microwave/convection oven, convection oven, microwave oven, warming draw and dishwasher), F&P fridge/freezer and dumb waiter.
On the entry level the floodlit atrium combines with a recreation area boasting billiard table and gas log fire. This level is linked to a deck via fully retractable glass sliders for seamless indoor/outdoor living.
In the basement a swim spa, sauna and bathroom occupy one side, with a lounge, fully equipped bar and 15 seat cinema on the other.
To cap it all off, proceed to the roof terrace boasting stainless steel chefs BBQ, daybeds, lighting, speakers and glass balustrade for total view appreciation.
The upper level boasts; the master with walk-in dressing room and connecting terrace offering views, and two further bedrooms with private balconies, en suite and walk-in robes. Two bedrooms flow from the entertainment zone on the entry level and flank a spacious bathroom making a perfect self-contained guest suite or teenage zone. Similarly, the basement level accommodates a three bedroom wing complete with shared bathroom.
The master en suite features steam room double shower and Infinity bath.
The ultimate 'toy cupboard' comes in the form of a four car garage with high clearance, internal access, storage shelving and a built-in fridge. 80 photovoltaic panels bring the home close to self-sufficiency.
Outdoors, a vast expanse of luxurious bluestone tiling surrounds the home, also gracing the rooftop and upper level terraces. Red Gum retaining walls, contemporary coastal plantings and cascading planter boxes provide the finishing touches to this truly grand design.
Click for more information about 13 Calimo Place, Indented Head
Alternatively, contact Felix Hakins on 0400 035 000 or Charles Caldwell on 0421 570 248.
by Charles Caldwell in Miscellaneous






