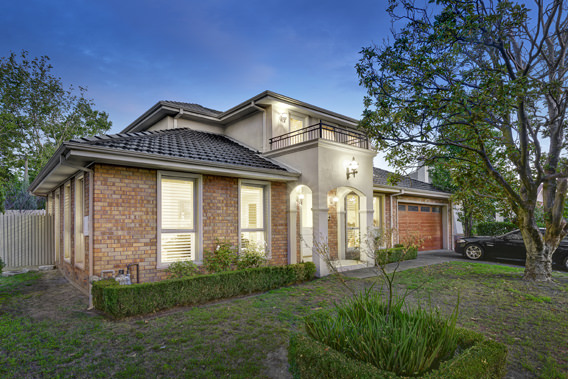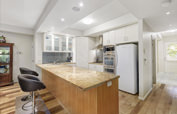So Much More than Meets the Eye
Not just a family home on a low maintenance block in a prime location, step inside and this surprising spacious residence offers so much more than even its attractive street presence would indicate. An expansive floorplan over 3 levels provides outstanding accommodation and a choice of multiple living and entertaining options.
At ground level a tiled entry leads to the formal living/dining room and an open study with built-in cabinetry and internal entry to the double auto garage, also a powder room and laundry. The stylish and well-equipped kitchen/family/meals space features stunning granite benches, walk-in pantry and stainless steel appliances and flows out to a generous and private alfresco entertaining deck. The main bedroom is also located on the ground level presenting a large WIR and fully tiled double vanity ensuite with huge spa bath.
Upstairs is a fitted study plus a separate TV/ living area and 2 bedrooms with ensuites and WIRs (including one with a private balcony).
The lower level houses a 4th bedroom with large WIR and chic new bathroom, rumpus room/theatre, heated indoor swimming pool and outdoor terrace.
Enhancements include plantation shutters, reclaimed hardwood flooring, sound system, security alarm, ducted vacuum, ducted heating and split system air-conditioners.
The central location is a bonus within walking distance of the tram on Riversdale Road and local shops, close to train and the amenities of Camberwell Junction and surrounded by well-regarded schools, parks and sporting reserves.
Click for more information about 4 Glyndon Road, Camberwell
Alternatively, contact Gail Logan on 0411 287 831 or Daniel Staley on 0400 873 872.
by Gail Logan in Miscellaneous
News and Lifestyle View the Latest Updates
-
Market Update | 20 & 21 April 2024 April 22ndAs we move into several busy auction weeks to the end of Autumn, the Fletchers Group was thrilled to achieve a strong...
-
Market Update | 13 & 14 April 2024 April 15thThe Autumn property market continues to be strong, after a short pause over the Easter break.






